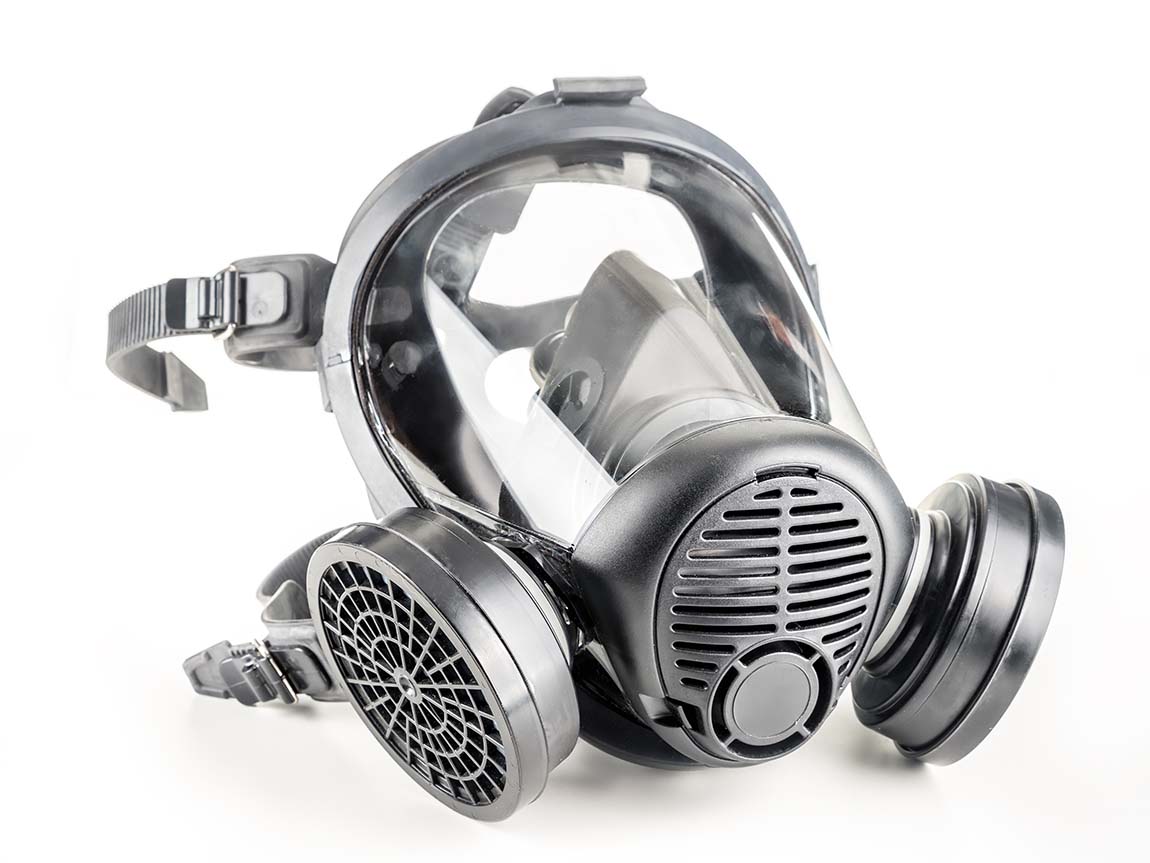KNOW SAFETY & HEALTH
Stay current on the latest environment, health and safety (EHS) news, OSHA regulatory changes, tips, resources and management best practices with Grainger KnowHow®.
![]() SAFETY
SAFETY
- Machine Guarding: OSHA Requirements 09/14/23
- Types of Moisture Meters 09/14/23
- Forklift Safety Training Guide 05/29/23
![]() ARTICLES
ARTICLES

PPE in the Workplace
5 Considerations for Choosing the Right Safety Gloves
From cut, impact, puncture and abrasion resistance to vibration, electrical and chemical protection, knowing the risks specific to your work helps ensure you select the proper safety gloves.
02/12/26

PPE in the Workplace
4 Respirator Myths and Facts
Respirators might seem like a straightforward piece of PPE, but the truth is that they're just the opposite. Respirators are actually complicated, and misuse and misunderstandings can have dire consequences. Break through the myths with this article.
02/12/26













