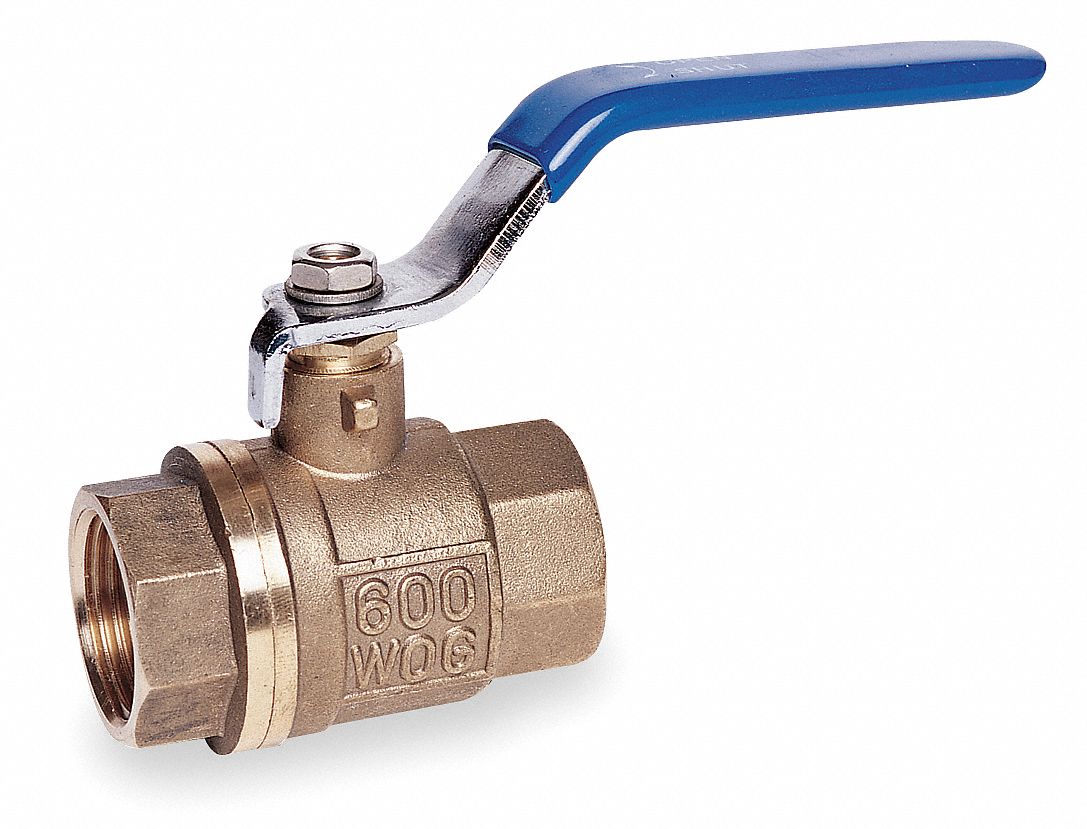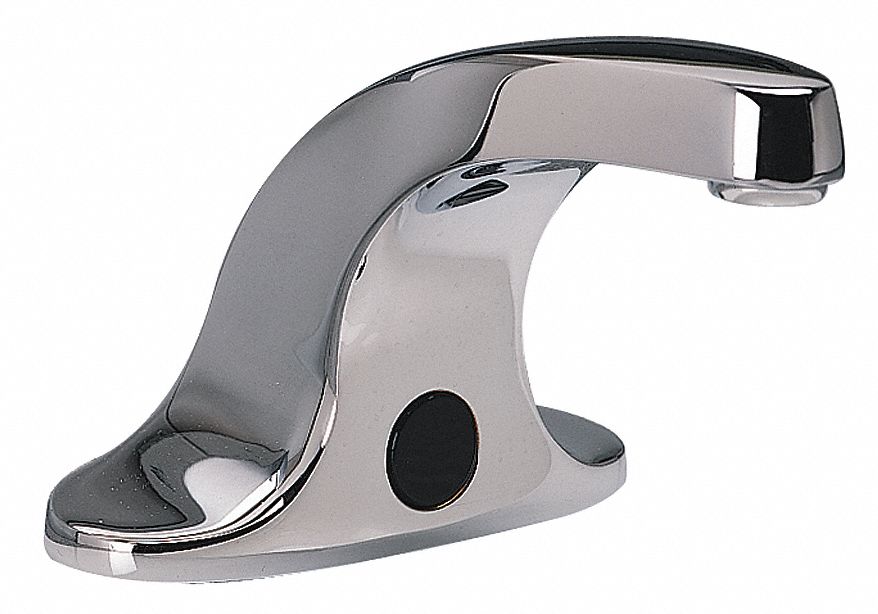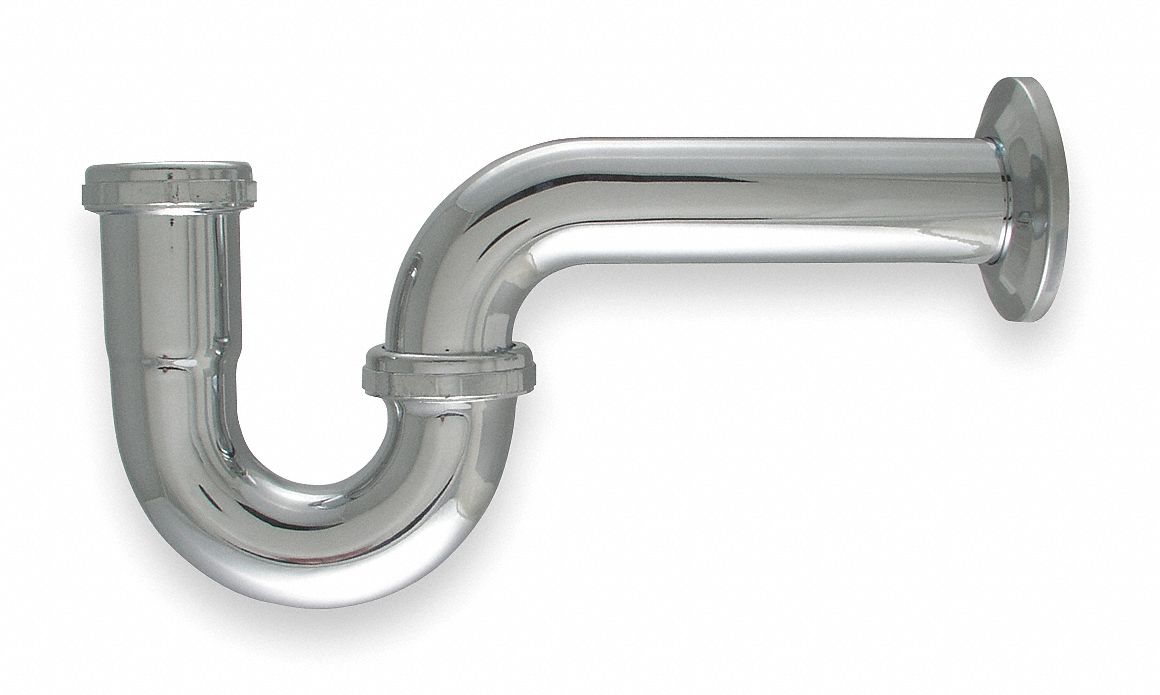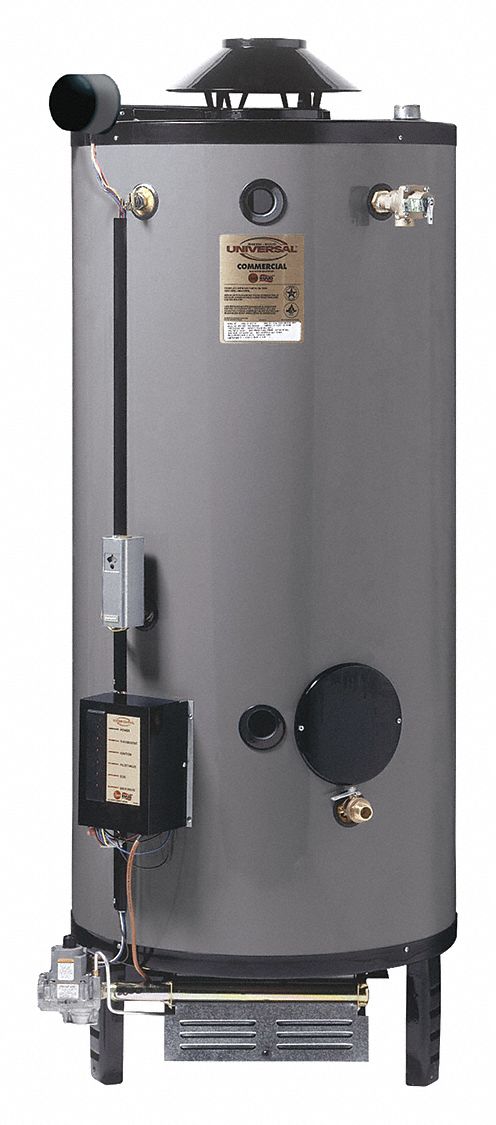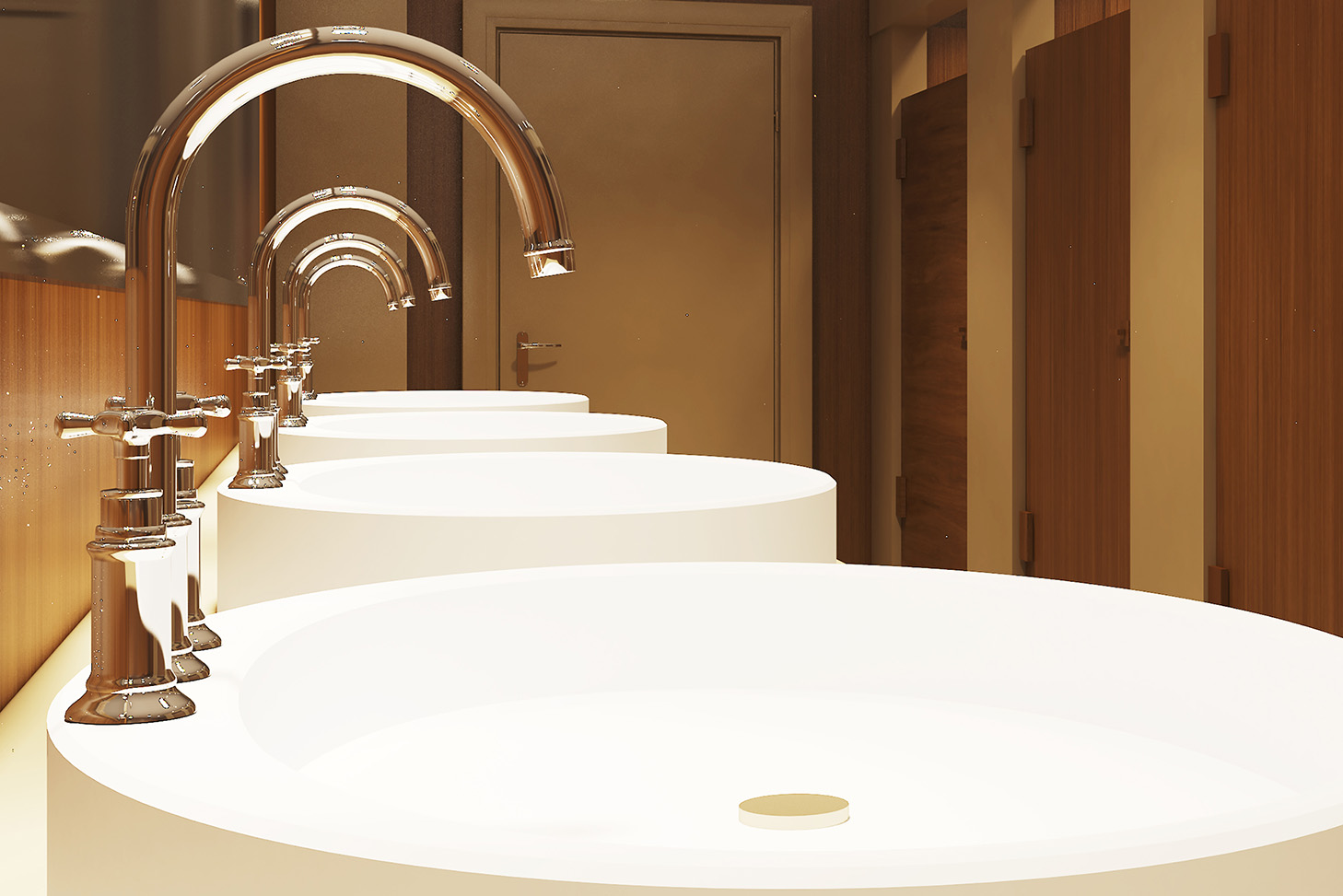

Know the Rules for Restroom Renovations
By Grainger Editorial Staff 9/6/19


The public restroom is a critical component of any commercial and industrial building, and one that sees a lot of foot traffic. Typically thought of as only a functional space, the restroom has been transformed both by increased OSHA and American Disabilities Act (ADA) requirements for businesses and by a shift to create more comfortable, inviting spaces for occupants.
Building and facility managers who have plans to update or restore public restrooms in older buildings may want to get reacquainted with updated restroom design, aesthetics and function.
Travis Kehl, facilities supervisor at Hendricks Commercial Properties in Beloit, Wisconsin, manages some 22 different properties, many of which were built between 25 and 30 years ago. He says that most of the buildings’ restrooms are located in tenants’ suites, which means the tenants are responsible for the upkeep and cleaning. “We also have some common bathrooms,” says Kehl, “all of which are updated and modern.”
For example, most of Hendricks’ properties feature restrooms that have wood frame cabinetry, decorative table legs, granite countertops, aged-bronze fixtures, high-end lighting and bold color schemes. Situated in a region that has a rich history, the company has placed historical photos and artwork collages in some of its common hallways and bathrooms.
Kehl says Hendricks puts extra effort into keeping its restrooms fresh and updated, regardless of the building’s age. “Bathrooms are as important as the common hallways in a multi-tenant building, so we really try to keep up with the times and have them look nice,” says Kehl, “all in the name of attracting tenants that want a comfortable, functional space for their employees.”
OSHA’s Restroom Requirements for Businesses
When adding new facilities or renovating existing restrooms in an older building, there are some important regulatory requirements to keep in mind. In regulating the availability of and workers’ access to restroom facilities, OSHA has specific rules that must be followed. OSHA’s documentation is extremely detailed and complex, but at a basic level the Society for Human Resource Management (SHRM) highlights these requirements:
- Toilet facilities must be available at every worksite.
- Companies with 15 or fewer employees are required to offer only one unisex bathroom and toilet with a locking door.
- For larger companies, the requirements are:
- Two toilets for 16 to 35 employees
- Three toilets for 36 to 55 employees
- Four toilets for 56 to 80 employees
- Five toilets for 81 to 110 employees
- Six toilets for 111 to 150 employees
- One additional toilet for every 40 employees over 150.
- Employers must provide gender-segregated facilities for workforces over 15 employees, with designated bathrooms (unless they can be occupied by no more than one person and can be locked from the inside).
- Each toilet must be in a separate compartment, with a door, and must be separated from the next by partitions sufficiently high to ensure privacy.
- Hand-washing facilities must be provided and maintained in a sanitary condition. All restrooms must have running water, functioning soap dispensers with soap and either hand towels or hand dryers.
ADA Bathroom Requirements
An important consideration for all businesses and public spaces today, the ADA has strict rules in place concerning the construction and renovation of restroom facilities. If you’re managing an older building where the restroom facilities haven’t been recently updated, then you may need to revisit your restrooms to make sure they are up to code.
The complete ADA guidelines are available here. Here are some basic ADA restroom requirements that facilities managers should keep in mind for single-user restrooms:
- There must be 30-by-48-inch access to the sink (in other words, the door can’t swing into this rectangle).
- The measurement starts from the point where users have a 9-inch vertical clearance for their feet and a 27-inch vertical clearance for their knees.
- The center line of the toilet must be between 16 to 18 inches from the side wall.
- To allow a wheelchair to turn, there must be a clear circle of at least 60 inches around the side wall and 56 inches from the rear wall.
- The toilet seat height must be between 17 and 19 inches.
ADA bathroom layouts for multi-user restrooms include a call for at least one wheel-chair accessible toilet stall, at least one ADA-compliant sink and mirror and at least one compliant urinal when more than one is provided. Doors can swing into the wheelchair turning space but cannot swing into that 30-by-48-inch space required for sink access.
According to Kehl, it’s important to factor both OHSA and ADA requirements into a restroom renovation in an older building, with the latter posing some of the bigger challenges for upgrading an existing space. “You need at least one ADA stall (depending on how many tenants are on a floor of the building) in every bathroom, and that can take up some extra room,” he explains. This sometimes requires re-thinking how space is used, and whether or not the restroom redesign will require borrowing space from other private areas of the building. In a case like that, the restroom renovation project will require planning and timing around lease agreements as well.
If a business is found out of compliance with ADA requirements, penalties can be as high as $75,000 for a first violation and $150,000 for subsequent violations. This does not include any punitive damages that could be awarded in court proceedings.
Improving Comfort Levels
All older buildings will eventually have to go through some type of restroom renovation project. Whether the purpose is modernization, comfort, functionality, compliance or a combination of all four, this is a facility area that requires ongoing attention and commitment.
Not only do restroom renovations help keep occupants comfortable, but they can also enhance property value, improve employee morale, and help establish your company as one that cares about its employees, customers, and business partners.
Get more facility maintenance tips and information here.
The information contained in this article is intended for general information purposes only and is based on information available as of the initial date of publication. No representation is made that the information or references are complete or remain current. This article is not a substitute for review of current applicable government regulations, industry standards, or other standards specific to your business and/or activities and should not be construed as legal advice or opinion. Readers with specific questions should refer to the applicable standards or consult with an attorney.


